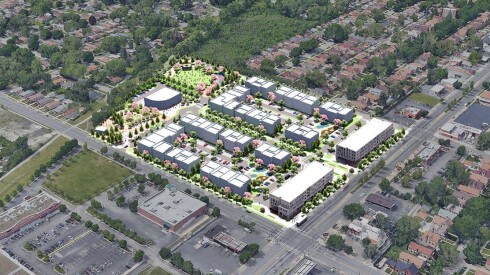The Chicago Plan Commission had a busy meeting Thursday, approving several long-awaited projects vying for a green light that moves them closer to breaking ground.
DePaul University received the first city approval needed to build a $42 million practice facility at 2300-2316 N. Sheffield Ave., on its Lincoln Park campus. The facility would be used primarily by the men’s and women’s basketball teams.
The four-story structure would feature practice courts, training rooms, rehabilitation and therapy rooms, office space, locker rooms and team meeting rooms.
The project was first introduced in spring 2022, and many neighbors balked at the plan. The development would mean the demolition of “four historic three-flat buildings along Sheffield Avenue,” according to a letter by the Sheffield Neighborhood Association. The group submitted its letter to the city Tuesday to oppose the project. The buildings are in the Sheffield National Historic District.
“It is a continuation of the deterioration of the historic street wall that has stood since the 1890s,” the letter said. “DePaul University is one of, if not Sheffield Neighborhood Association’s, closest friends and community partners. Yet, we always must speak truth to friends and the majority of the community is against the location of their proposed project.”
Preservation Chicago is also opposed to the practice facility. The buildings, at the northwest corner of Sheffield and Belden avenues, were part of the organization’s 2024 “Chicago 7” list of endangered buildings.
Leaders at the university said several neighborhood groups, such as the Lincoln Park Chamber of Commerce and the Seminary Townhouse Association, have expressed their support for the project.
Joseph Antunovich, founder and CEO of Antunovich Associates, is the architect for the project. Antunovich told commissioners that DePaul has “fallen behind” and needs new athletic facilities that mirror those in its conferences, in order to remain competitive.
But he said the university doesn’t want to “brush over” the demolition of the existing buildings, including two orange-rated buildings, a designation by the city for properties that have potentially significant architectural or historical features.
In exchange, DePaul agreed to support landmarking the exterior of two of its oldest buildings — Cortelyou Commons, 2324 N. Fremont St., and Byrne Hall, 2219 N. Kenmore Ave.
“Those are mitigating steps that we’ve taken in response to us removing two lovely orange-rated buildings that sit next to us,” Antunovich said.
Stalled Morgan Park Commons
The commission also gave first approvals for the project called Morgan Park Commons, where the Far South Community Development Corp. is leading plans to redevelop the neighborhood’s former Jewel grocery store and Halsted Indoor Mall.
The 12-acre site at the intersection of 115th and Halsted streets has sat vacant for about 15 years, according to Ald. Ronnie Mosley (21st). But Far South CDC President Abraham Lacy and others have been working since 2018 to redevelop the site into a mixed-use corner with housing, retail, park space and a performing and culinary arts center.
“It’s been a long time coming,” Department of Planning and Development Commissioner Ciere Boatright said of Morgan Park Commons.
The Far South CDC owns half the site, which includes the old Jewel. The city owns the other half, after purchasing it from Jewel’s parent company Albertsons. The city plans to turn over its stake to the Far South CDC.
The first phase of the redevelopment will include two buildings, with a total of 70 apartments. Units will include studios, one- and two-bedrooms. There will also be “live/work” units that include a bonus work or lounge area, according to development plans.
Phase one will also include heavy infrastructure work such as the creation of a new South Peoria Street and West 114th Place. The existing West 114th Street will be widened.
The first phase will cost $65 million, making Morgan Park Commons one of the largest residential investments along the Far South Halsted corridor and the first mixed-used residential development in the corridor in more than half a century.
Once financing is in place, the development team expects to start construction by fall 2026. The Preservation of Affordable Housing is the co-developer for the first residential phase.
Hundreds of apartments, recreation center
Plans for a new condo building in Edgewater were also approved.
The five-story structure, at 6150 N. Sheridan Road, would rise in place of the former Kindred Hospital’s parking lot. The brick-clad building will have 40 condo units, along with 40 underground parking spots. Amenities would include a roof deck and private decks for first-floor units.
If approved by the City Council, developer Vladimir Zeleni estimates the $15 million project would be complete in mid-2027.
Meanwhile, the commission also approved two new residential towers in Fulton Market: One at 1200 W. Carroll Ave. and another at 214 N. Morgan St.
The high-rises will add a combined 665 apartments to the burgeoning West Side neighborhood — and the Carroll Avenue project will create much-needed green space, where the developer plans to bring in craft markets and movie nights.
Lawndale Christian Development Corp. also received its first city approvals for One Lawndale Recreation Center, a project that would replace a former CTA storage lot. The storage yard, at the corner of South Springfield Avenue and West Cermak Road, has been vacant.
The $38 million recreation center is projected to welcome 250,000 individual visits annually, hosting events like youth kickball leagues and basketball tournaments. One Lawndale will have two indoor turf fields, five full-size basketball courts, a boxing and fitness room, wrestling studio, multipurpose room, concessions/bar area and a pro shop, according to plans submitted to the city.
If approved, construction on the center would start next year and finish fall 2027.

Want more insights? Join Working Title - our career elevating newsletter and get the future of work delivered weekly.

